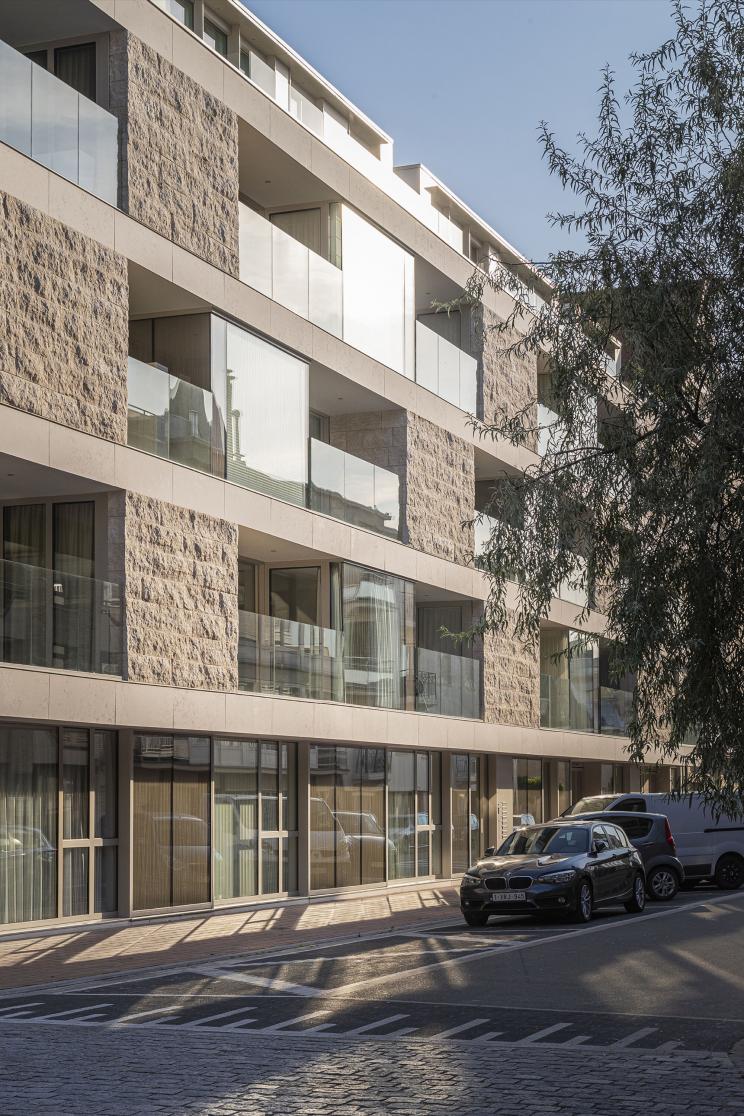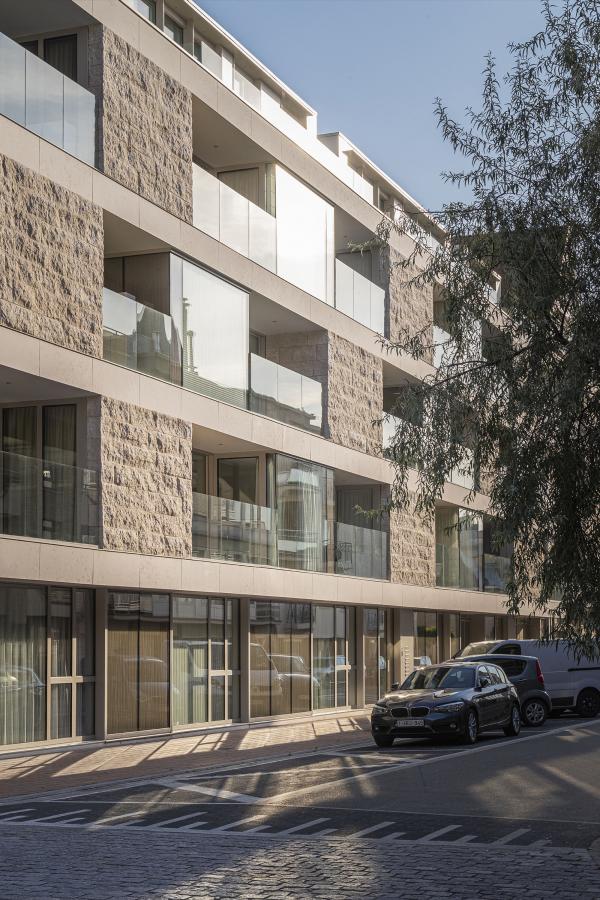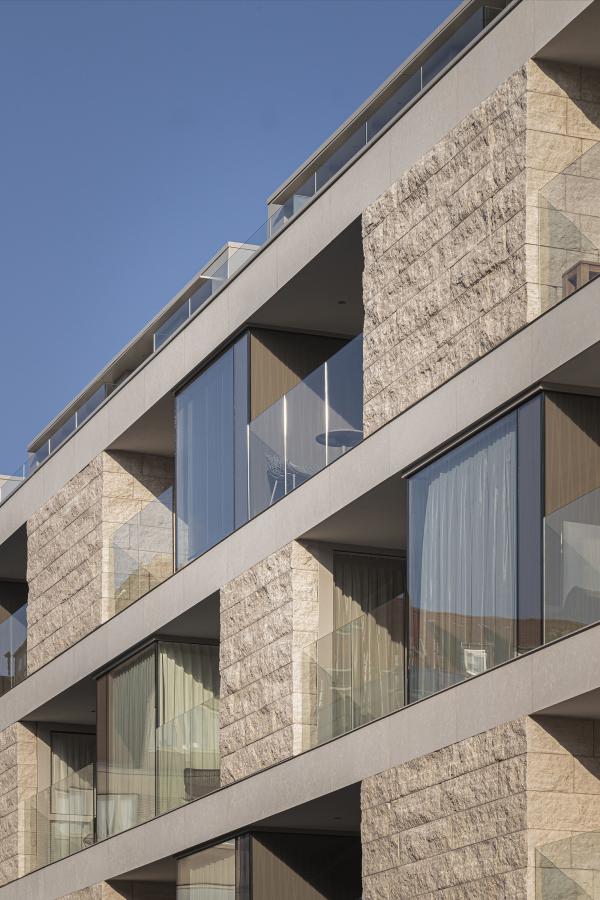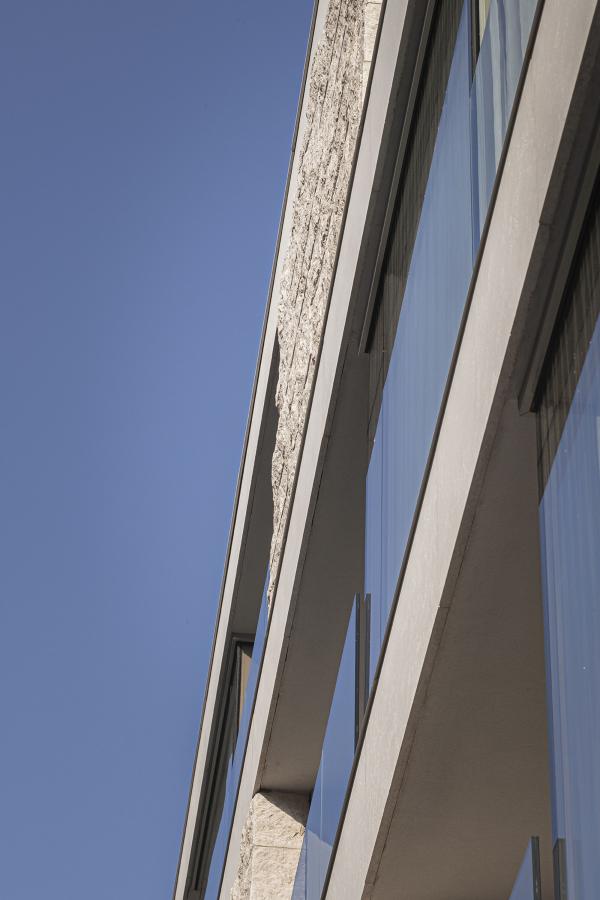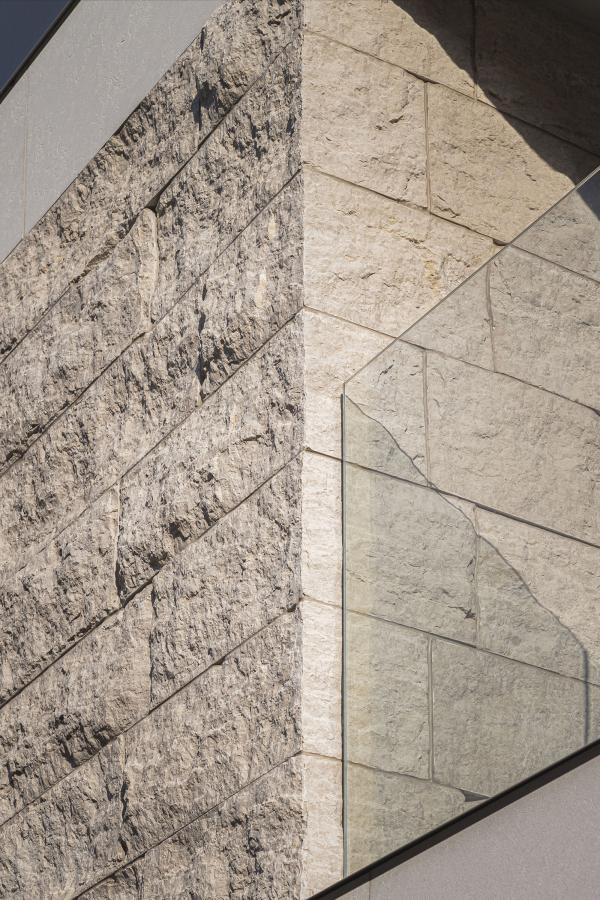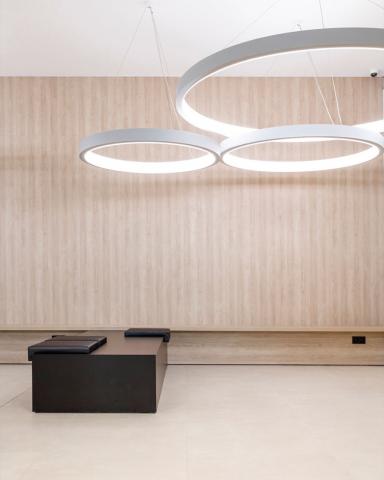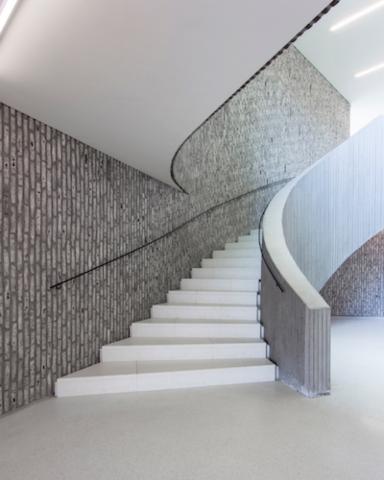Duin & Park
Throughout the history of Binst Architects, architecture and nature have always sought each other and have been brought into relationship. This project wishes to symbolize that. Sand, dune grass and natural stone are the DNA of this design, which in its horizontality, simplicity and class reinforces this context as a clear anchor point and likes to upgrade it as a beautiful place to live. Architecture has an important social and qualitative added value in the renewing definition and unification of a place, of a site that is not sufficiently cohesive today and where every form of stylized order and architectural tranquility is missing. This tranquility is however present in the typical dune character and is the central point of departure for the development around the park. Large glass surfaces in combination with a varying patchwork of natural stone form the layout of the facade, which absorbs the IJzerpark in the living experience and appearance of this project with accents of etched glass in a dune pattern. A crown of glass bay windows, residential conservatories on the roof floor, characterize the gabarit as an abstracted dune on the roof that, in the same sand tone and material, fits in nicely with the whole as a large 'architectural residential dune' on the IJzerpark.
