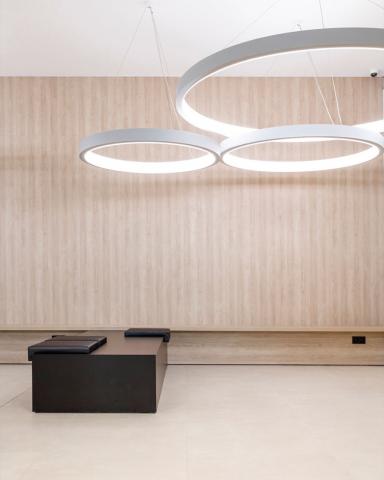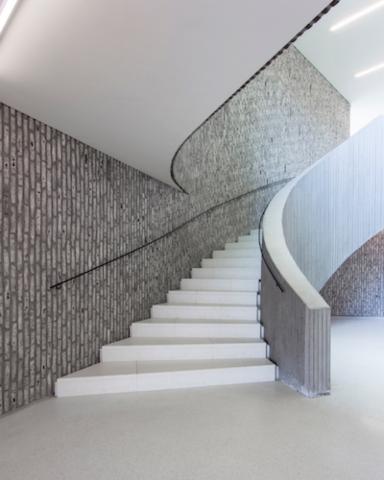Four Seasons Hotel
In choosing the Marunouchi district for its new hotel in Tokyo, the Four Seasons found a site that pulsates with the fêng shui of power. A short walk in the four cardinal directions are the Imperial Palace, the headquarters of leading government ministries and private corporations, the Ginza district, with its upscale department stores and elite watering holes, and mighty Tokyo Station, with its famed bullet trains and its rapid-express connection to Narita International Airport. More than any other chunk of realty, Marunouchi can claim to be at the epicenter of the political and economic forces that have propelled modern Japan.
Location, as any developer knows, is the divine principle of real estate. But the partners at Yabu Pushelberg, the Toronto-based interior design firm entrusted with the Four Seasons project, still had to face some daunting challenges in creating a sophisticated, intimate luxury hotel. They were allotted five lower-level floors in an already built 31-story glass office tower. The height of the ceilings wasn't overly generous, given a hotel's needs. Another limitation was the shallow distance between the windows and the elevator shafts, which was fine for office employees but might prove too confining for a hotel guest.
"We decided to turn these liabilities into assets," says George Yabu, one of the design partners. "Even though there are only 57 rooms, we gave them 17 configurations and customized some of the furniture. So chances are that anyone who makes a return visit to the hotel will have a different experience." Massive interior columns, required by earthquake codes in Tokyo, were transformed into curvilinear walls in some rooms. In the baths of the corner suites, sculpted Italian limestone tubs were positioned to take advantage of the few available panoramic views of the city.
"But most of the views are pretty mundane," concedes Glenn Pushelberg, the other founding partner. "So the hotel had to look inward."
Indeed, the place has the feel of a private club. As one emerges from the elevator into the seventh-floor lobby, the first impression is one of serenity. The bustle of the metropolis is suddenly left behind for the soothing quietness of triple-glazed floor-to-ceiling windows, furniture of ebony and rosewood, and metal sculptures.
Because they were dealing with a narrow, rectilinear space, the designers exaggerated its length and broke it up into three areas—the lobby lounge, the bar and the restaurant, Ekki. "It's not about one or two grandiose rooms but rather a series of well-executed small spaces that hold together well," says Pushelberg. The interiors of these rooms combine stark architectural lines with more organic decorative objects. The juxtaposition is especially noticeable in the lobby lounge, where horizontal stone slabs and vertical wood wall panels are softened by large round Zulu hats displayed on stands like sculpture.
The guest rooms, located on the four floors beneath the lobby and restaurant, strive for cocoonlike comfort. Their ample windows are framed with screens of wood and glass-laminated fabric, and they also use sheer draperies and Roman shades to control and filter light rather than to draw one's gaze outward. The furniture—chairs, a desk, a sumptuous bed and a bench along the window—is positioned to encourage guests to turn their backs on the overenergized urban world, and, in many cases, on the huge train station below.
"This is a modern take on a Japanese ryokan," says Yabu. "Maybe not in the details, but philosophically, as a retreat, a respite—a place to relax, soak in a tub and lie around in your robe."








