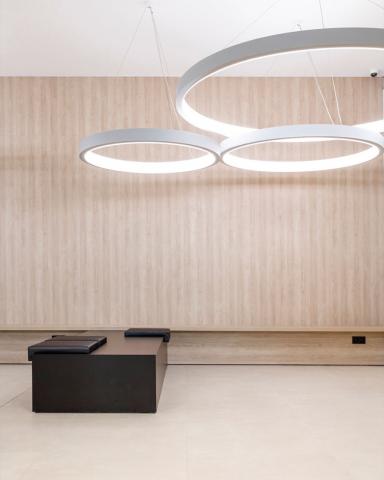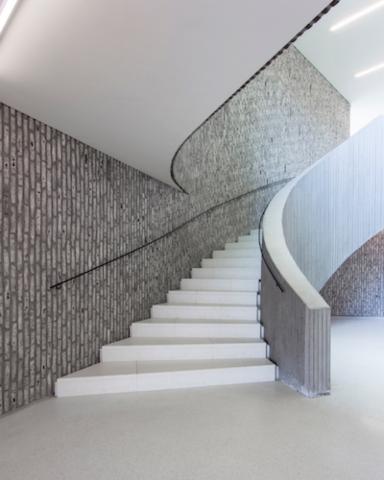Kia Vision Square
Nestled in a mountainside on 50,000 sqm, Kia Vision Square is an oasis for KIA Motors’ leading professionals to recharge and strategize. The training institute accommodates up to 1100 visitors in 176 private bedrooms, 19 meeting rooms, an auditorium and Forum Hall.
Both in its organizational and construction approach, Suh Architects embraced Kia Motors’ design mantra, ‘Simplicity of the Straight Line'.
In order to minimize circulation and maximize natural lighting, the building is punctured by four cores in each corner and a series of courtyards. Public educational facilities and ancillary programs are located on the first and second floors; individual rooms and smaller gathering spaces occupy the upper floors.
Suh Architects turned the site’s sectional range into an opportunity for two bridges to connect opposite wings, yielding different views of the landscape per floor.
Outdoor sunken and internal courtyards offer opportunities for large outdoor presentations, small spontaneous gatherings as well as public launchings against a customized wall installation. With a range of meeting rooms and atria offering expansive views, visitors remain oriented by natural light and the surrounding landscape at all times.
At the beginning and end of each day, the roof garden offers a wide open sky, while a landscape park of local vegetation and outdoor courts offers relaxation.
The 100m by 100m glass building both reflects and absorbs its natural surroundings. The simple, low box was developed for its structural capacity to negotiate the site’s challenging contours and winds up to 60 m/s.
Constructed with the planning and precision KIA demands of its automotive production, 17,000 low-iron frit-patterned, laminated glass louvres give the envelope its subtle depth and strong exterior profile.
Once inside, concrete, metal, polycarbonate, and wood create an industrial palette of meeting spaces. Within this large collective envelope, visitors enjoy an intimacy with Korea’s bucolic nature throughout their stay.























